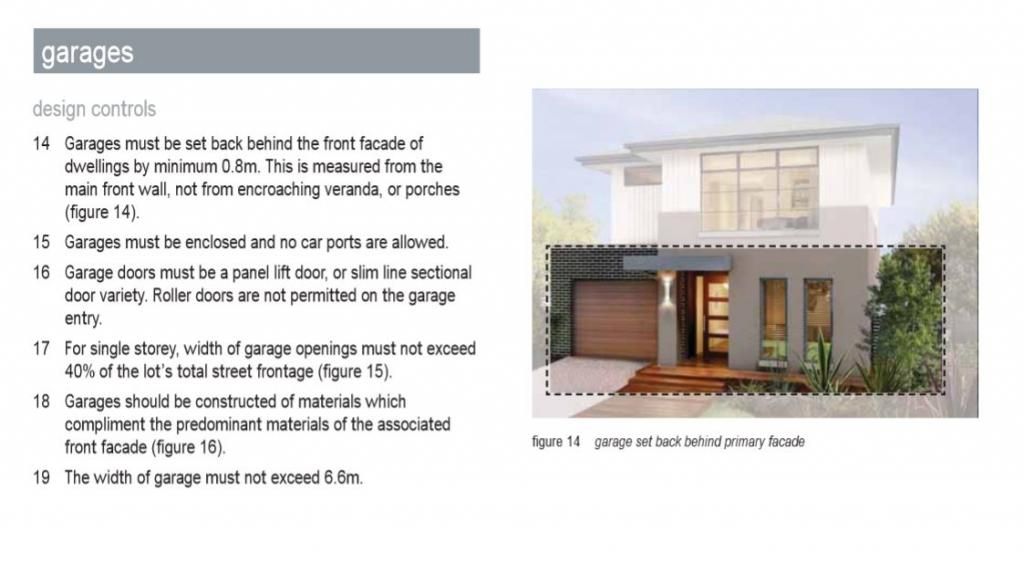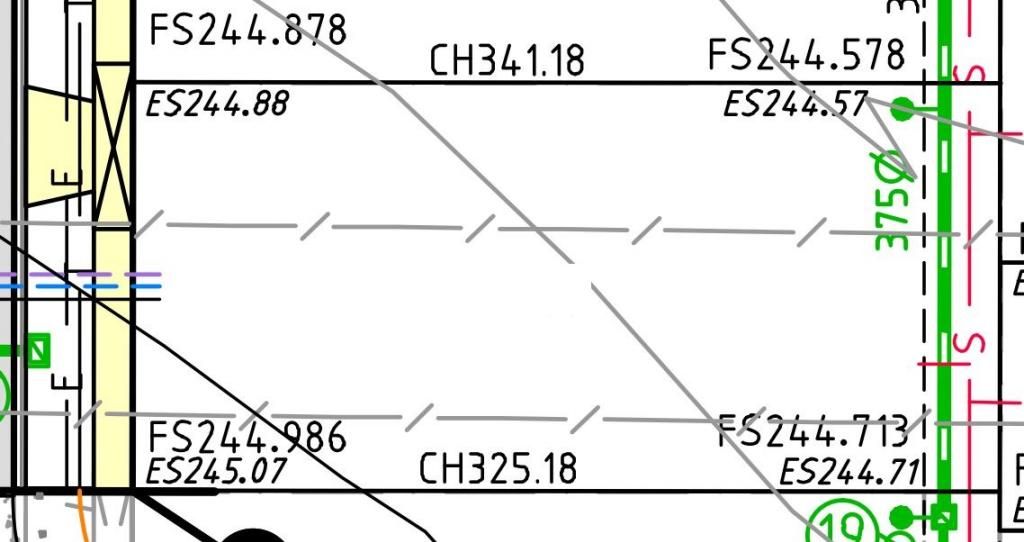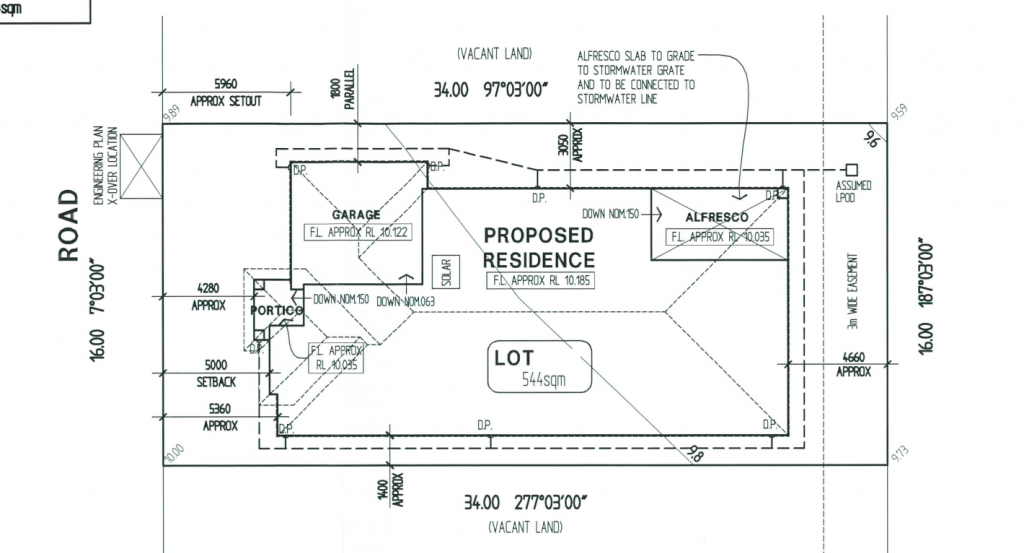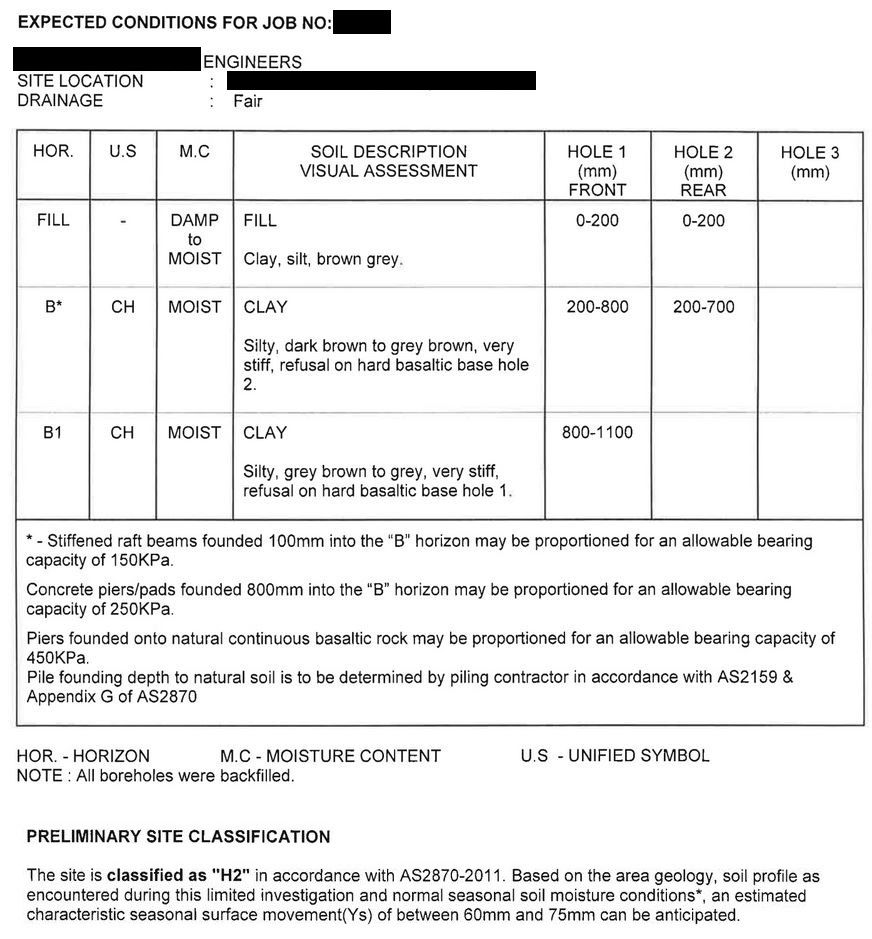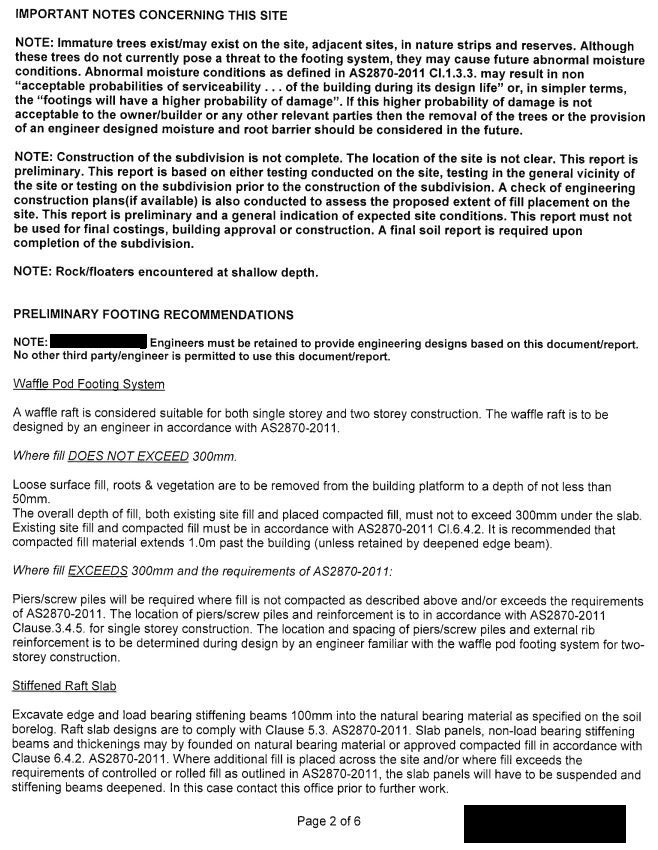We finally heard back from the developer. It appears we have a street lamp in front of our block (didn't know that when we signed). Therefore the answer is no, we cannot move the crossover to line up with the garage door.
Next best option extend the garage. Even though it means more $$$, being someone who works on his car frequently I can't complain about a bigger garage. Any excuse is a good excuse.
However, there are some limitations. The developer has set out some design guidelines which state that the width of the garage cannot exceed 6.6m. Hoping to hear back from the Builder with a solution in the next few days. See below picture and link to our design guidelines.
http://www.merrifieldmelbourne.com.au/uploaded/131209_MerrifieldLiving_Residential%20Design%20Guidelines_RevC-LowRes.pdf
Monday, 28 July 2014
Friday, 25 July 2014
First Dilemma...
So, during our Tender appointment we were given a house siting drawing to sign. We pointed out that the crossover was not aligned with our garage. The feedback was that we could ask the developer to relocate the cross over or we would be forced to move the house. I got the engineering document for our block and it seems that
all the other blocks are in the same boat with having the cross over as
far to the edge of the block as possible.
We really didn't want to move the house any further North as we would be loosing space on the alfresco side and be gaining space on the 'dead' side.
Now we are waiting for a response from the Developer regarding the feasibility to relocate the crossover.
We really didn't want to move the house any further North as we would be loosing space on the alfresco side and be gaining space on the 'dead' side.
Now we are waiting for a response from the Developer regarding the feasibility to relocate the crossover.
Thursday, 24 July 2014
Tender Appointment
Tender appointment completed. I thought I would share what actually
happened on the day as it was still unclear to us before we went. Here
is a brief outline of our experience:
1. What was involved:
2. Experience:
Overall, the experience was quite positive. The only disappointing parts were the price variations (non-negotiable even if they stuffed up) and the fact that they still didn't confirm the feasibility and cost of the alcove for the fish tank.
Hope that helps anyone planing to build with PD in the near future.
1. What was involved:
- Went over a Tender Document which is basically the same layout as a sales quote with more detailed descriptions and accurate pricing
- Went over the basic house layout
- Confirmed siting
- Finalised any structural changes
- Added/removed any changes or components we had in the original sales quote
- Paid 3% deposit
2. Experience:
- Staff were really friendly, patient and knowledgeable.
- Most quotes were accurate. However, the one that weren't were WAY off. Some up to 3x as much.
- Minimal mistakes found (still need to be on the lookout)
Overall, the experience was quite positive. The only disappointing parts were the price variations (non-negotiable even if they stuffed up) and the fact that they still didn't confirm the feasibility and cost of the alcove for the fish tank.
Hope that helps anyone planing to build with PD in the near future.
Thursday, 3 July 2014
Preliminary Soil Test
Got our 'Preliminary' soil test report today. It's based on a
approximate location of where the block is going to be as construction
is not complete yet.
It gives us a rough idea of what to expect for site costs and our SC was spot on, H2 Class waffle slab.
Here are some screen shots from the report:
It gives us a rough idea of what to expect for site costs and our SC was spot on, H2 Class waffle slab.
Here are some screen shots from the report:
Subscribe to:
Comments (Atom)
