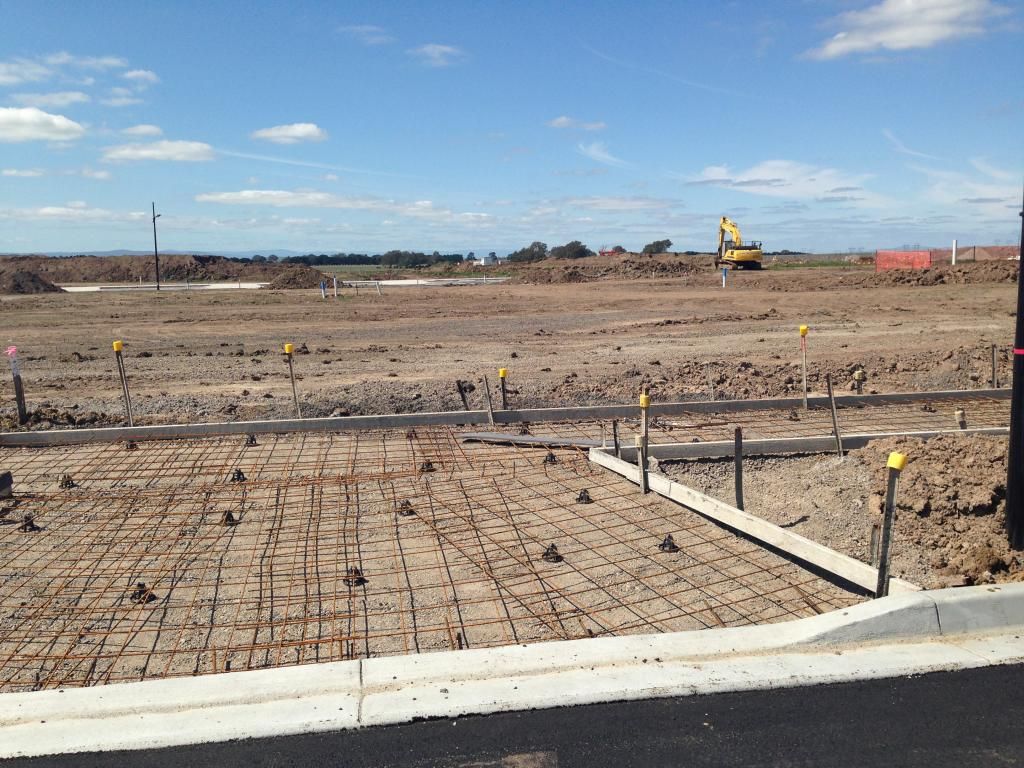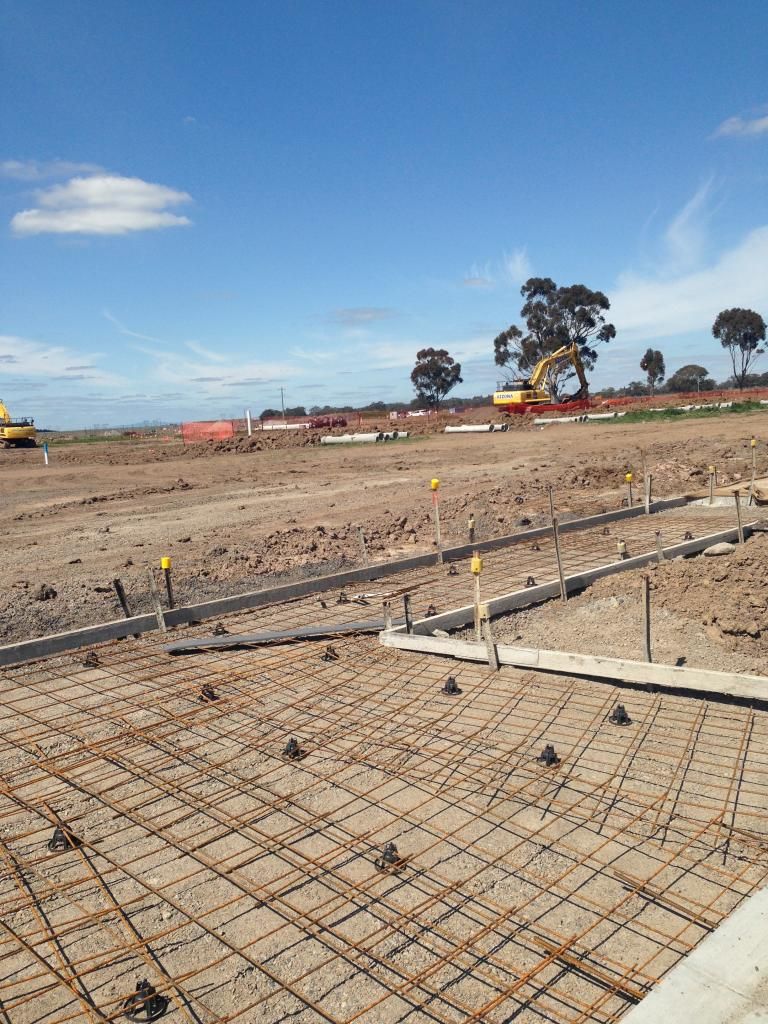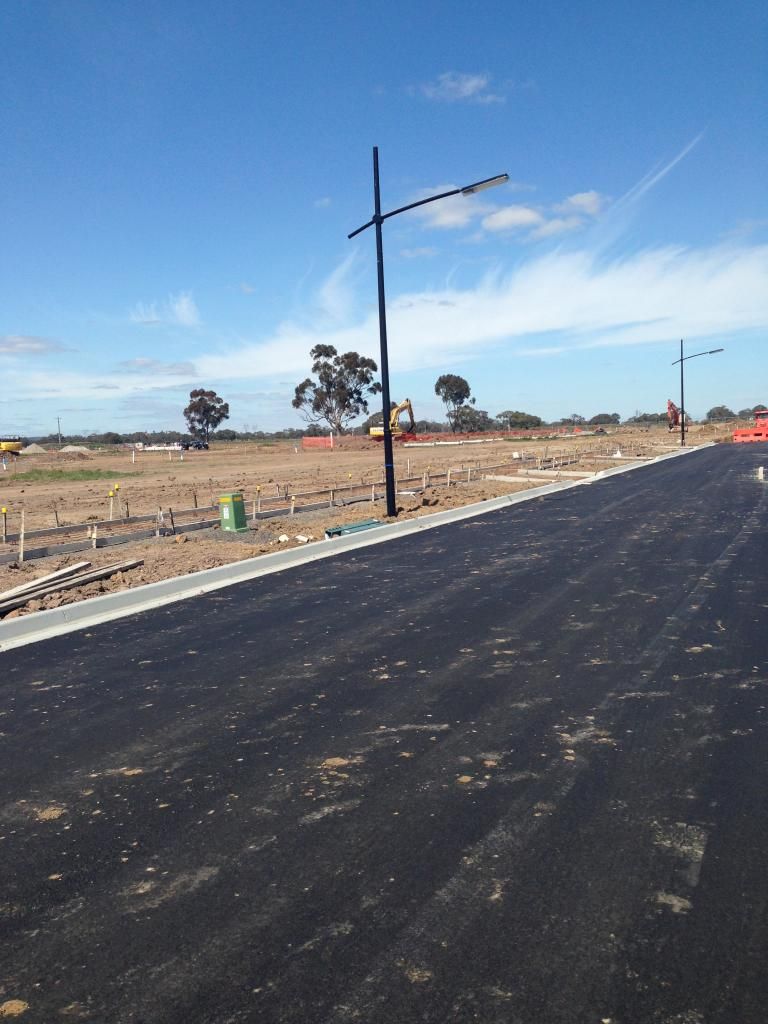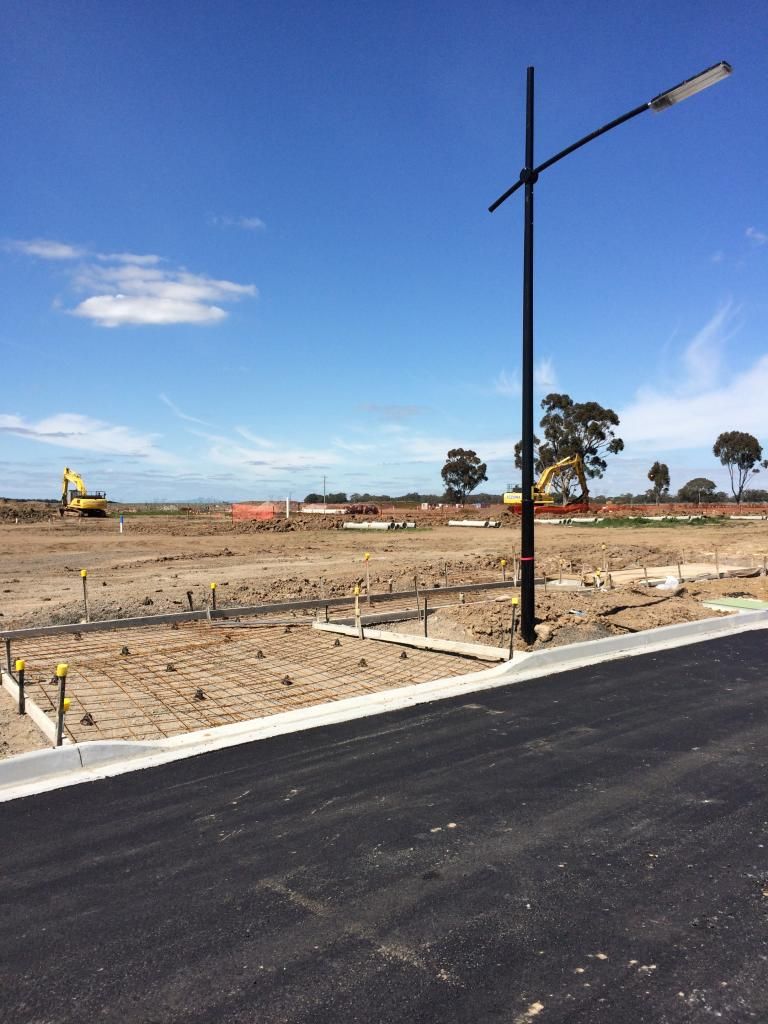It's great to be able to watch the area progress, especially now that homes are starting to be built. We can just make out our block in the far left corner of the pictures.
Thursday, 2 October 2014
Merrifield Melbourne Estate - Camera
The Merrifield Estate developer has installed an 'aerial' camera. This takes a photo of the Stage 1 (Display Homes), Stage 2 & 3 areas every 30 minutes.
Wednesday, 1 October 2014
So close!
Went out to the block again today. Cross-over and pathway concrete has been poured. Looks like the block has been scrapped too. No too long till we get titles....
Monday, 29 September 2014
Contract appointment
Almost 4 months after our initial deposit we finally reviewed and signed our construction contract with Porter Davis. The delay was mainly due to my work travel commitments.
As a whole, the day went quite smoothly (surprisingly!). The contract consultant was very nice and extremely helpful. We spotted a few mistakes in our selections and drawings but these were updated accordingly for our final set of contract drawings.
The only real disappointment of the day was that our splash back cannot be one single sheet. We were half expecting this since hearing that the maximum size was 3m. So we made a decision to have one single 3m piece in the center with two pieces either side. We much prefer this over having a big line right down the middle of the stove/oven.
Here is a quick summary of the day
The good stuff:
As a whole, the day went quite smoothly (surprisingly!). The contract consultant was very nice and extremely helpful. We spotted a few mistakes in our selections and drawings but these were updated accordingly for our final set of contract drawings.
The only real disappointment of the day was that our splash back cannot be one single sheet. We were half expecting this since hearing that the maximum size was 3m. So we made a decision to have one single 3m piece in the center with two pieces either side. We much prefer this over having a big line right down the middle of the stove/oven.
Here is a quick summary of the day
The good stuff:
- Knowledgeable and helpful consultant
- Drawings were fairly accurate to what we requested
- 90% of costs supplied at Colour were accurate
- Any mistakes found were fixed immediately (Pricing, dimensions)
- Consultant was very accommodating with any last minute (non-structural) changes
- Garage extension was much more than originally quoted by the BC. $3,000 suddenly became $5,000+! Our BC was very apologetic and we managed to come to an agreement.
- Rush Rush.... Seems like this is becoming a pattern. Lucky we didn't have many issues in the drawings and are only building as single story house.
- Kitchen culture drawings which included all our cabinets was not updated as per our appointment.
- Some items in our 'Tender Document' were not very clear and required clarification.
Sunday, 28 September 2014
Bring on our contract appointment!
It's been a long time coming. After multiple changes, delays and appointment re-schedules, we are finally at contract stage!
I have notes all over our Tender document and our drawings including mistakes we spotted and measurements we took at the actual display home that don't match our drawings.
Here is a snip of our ever growing list of 'Things to check at contract':
I have notes all over our Tender document and our drawings including mistakes we spotted and measurements we took at the actual display home that don't match our drawings.
Here is a snip of our ever growing list of 'Things to check at contract':
Back to where it all began
Only one more day till our contract appointment. Time has gone so
quick since we started looking at display homes back in November 2013.
Today I went to the display home which made us fall in love with the Dunedin plan. I went in with a measuring tape and our drawings to make sure all that we wanted was reflected correctly on our plans. I also managed to visit our Sales consultant in Berry Lane to say thanks for all the detail and effort she put into our initial drawings and quotation. This really helped us keep track of what we wanted throughout the whole process.
Here are some photos of the Dunedin 29 display at Mernda Village.





Today I went to the display home which made us fall in love with the Dunedin plan. I went in with a measuring tape and our drawings to make sure all that we wanted was reflected correctly on our plans. I also managed to visit our Sales consultant in Berry Lane to say thanks for all the detail and effort she put into our initial drawings and quotation. This really helped us keep track of what we wanted throughout the whole process.
Here are some photos of the Dunedin 29 display at Mernda Village.





Monday, 22 September 2014
Land Update - We have a road!
We went out to have a look at our block yesterday. It's so exciting to
final see it come together. Only thing we spotted was that the street
light is right in front of our block and next to our crossover which is
why we couldn't move the crossover in the first place. Would have been
nice to have been given this information before we signed. Anyways no
big deal I guess.
Almost done
Almost done

Wednesday, 17 September 2014
Colour, Electrical and Tile selections
Hi all,
We finally managed to get our colour, electrical and tile selections done on Monday.
Overall we were quite disappointed in the process. It was rushed (VERY rushed) especially the initial colour selections.
We found out that one of the colours we wanted to use for our island 'Basalt' is not used by Porter Davis for cupboards. They only use it for bench tops and panels. Go figure. Really disappointing considering when we visited the showroom prior to our appointment all the 'Consultants' never mentioned anything about this. Of course, this basically forced us to change most of our cabinetry colours.
At the end of the day, they seemed to have plenty of time to run us over the curtains and blinds (to get more money of course). However with 15mins left we were meant to review our entire days work. Yea right... Took our time doing this even going overtime, then we found many mistakes in the document.
When we asked to get this amended before we sign, the response was that no we cannot do that or write comments on the document. 'Please send us an email to fix these errors'. As you can imagine after a long day of decisions and being 5:30pm I was absolutely fuming but I was reassured this was the 'correct' process to follow.
The end result? Stressing out during the 48hr 'cool off' period to get all the correct colours in the documents, which meant countless emails between ourselves and the Consultant. Also, we are very unsure about our final colour selection, even though we had done countless hours of research and visited the showroom many times before our appointment.
Having said all that, the electrical appointment was great. The consultant was very thorough and helpful and made sure we took our time with making each and every decision. She also made some great suggestions along the way.
Once I cool down a bit, I will post up our 'Final' selections.
Thank you and sorry for the rant!
We finally managed to get our colour, electrical and tile selections done on Monday.
Overall we were quite disappointed in the process. It was rushed (VERY rushed) especially the initial colour selections.
We found out that one of the colours we wanted to use for our island 'Basalt' is not used by Porter Davis for cupboards. They only use it for bench tops and panels. Go figure. Really disappointing considering when we visited the showroom prior to our appointment all the 'Consultants' never mentioned anything about this. Of course, this basically forced us to change most of our cabinetry colours.
At the end of the day, they seemed to have plenty of time to run us over the curtains and blinds (to get more money of course). However with 15mins left we were meant to review our entire days work. Yea right... Took our time doing this even going overtime, then we found many mistakes in the document.
When we asked to get this amended before we sign, the response was that no we cannot do that or write comments on the document. 'Please send us an email to fix these errors'. As you can imagine after a long day of decisions and being 5:30pm I was absolutely fuming but I was reassured this was the 'correct' process to follow.
The end result? Stressing out during the 48hr 'cool off' period to get all the correct colours in the documents, which meant countless emails between ourselves and the Consultant. Also, we are very unsure about our final colour selection, even though we had done countless hours of research and visited the showroom many times before our appointment.
Having said all that, the electrical appointment was great. The consultant was very thorough and helpful and made sure we took our time with making each and every decision. She also made some great suggestions along the way.
Once I cool down a bit, I will post up our 'Final' selections.
Thank you and sorry for the rant!
Subscribe to:
Posts (Atom)















